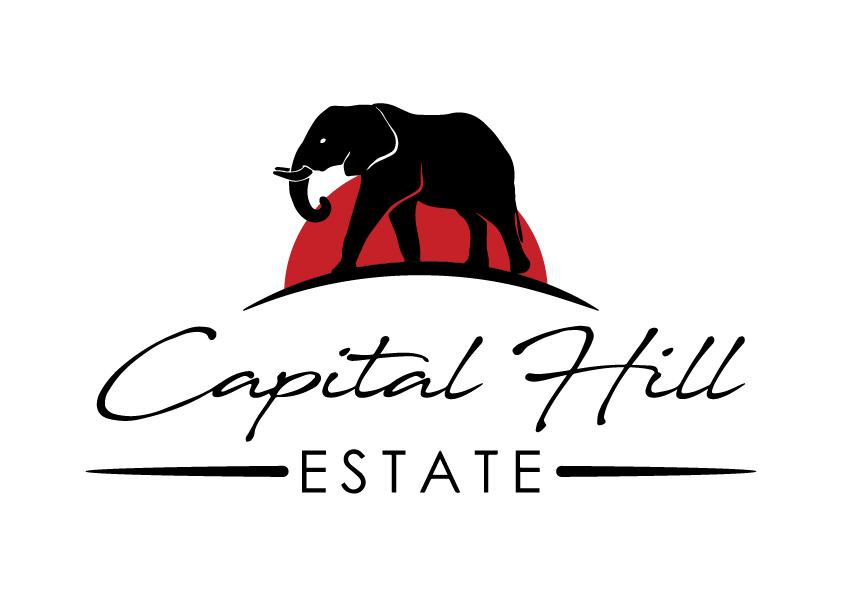Our House Plans
The land sites at Capital Hill Estate are graded according to their size and location within the estate, ie: bronze, silver, gold or platinum. As regards the roofing style, you can choose either gabled sheets or hipped tiles.
Each home has a paved driveway and a California-style garage/ carport which doubles as a large covered patio and entertainment area. You will enjoy your own private garden which is enclosed in palisade fencing.
Each home comes standard with:
- Aluminium windows
- A solar-powered geyser
- Storm water storage
- A 5 year structural guarantee
The bathroom and the kitchen layouts vary in size depending on the plan. You can choose from a selection of finishes!
Our purchase price includes:
- Transfer fees
- Transferring attorney’s fees
- Bond registration attorney’s fees
- NHBRC registration
- Bank valuation
- Initiation fee
Electricity and water are both billed on a pay-as-you-go system.
The rates are approximately R600 per month and the levy is estimated at R1000 per month.
(Click on the image to find out more about each house plan).
Our Two Bedroom Plans
Looking at our 2 bedroom house plans, you will notice there is only a 10 square metre difference. The reason for this is we wanted to keep these homes all at affordable prices. This specifically affords our first time home buyers the opportunity to buy inside a secure, lifestyle Estate. These plans are also top-sellers as they are a great option for our single parents who value security as a top priority… or to those homeowners that are ready to retire or downscale to an easy lockup and go.
Our compact level 2 bedroom, 1 bathroom homes basically have the same house plan. The main difference between these 2 homes is simply size.
Our Weaver plan is excellent value for money and a great entry into a security Estate.
However, if you are looking for slightly bigger bedrooms and living area, and your budget allows an additional R45,000, we would recommend the Plover.
Our Kingfisher house plan is our largest 2 bedroom home, and boasts the advantage of 2 bathrooms. The main bedroom has an en-suite bathroom with shower, and a lovely recess for your cupboard space. This means that your built-in cupboards do not take away from your bedroom living space. Our Kingfisher also has a bigger living area than the Weaver and Plover plans.
Our Three Bedroom Plans
-

Raven – 79m2 – 3 bedrooms, 1.5 bathrooms – silver gabled
R1 002 000.00 -

Egret – 86m2 – 3 bedrooms, 2 bathrooms – silver gabled
R1 095 000.00 -

Crane – 105m2 – 3 bedrooms, 2 bathrooms – silver gabled
R1 335 000.00 -

Falcon – 115m2 – 3 bedrooms, 2 bathrooms – silver gabled
R1 440 000.00 -

Heron – 154m2 – 3 bedrooms, 2.5 bathrooms – silver gabled
R1 830 000.00






